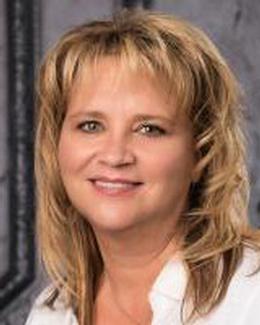$3,274,900 for Sale
1266 club drive, bloomfield hills, MI 48302
| Beds 4 | Baths 4 | 6,200 Sqft | 1.34 Acres |
|
1 of 16 |
Property Description
Incredible opportunity to build one of several custom plans/elevations designed exactly to your liking with the highly renowned Cranbrook Custom Homes! Sitting tall on one of the most breathtaking topographical masterpieces that Bloomfield Hills has to offer, this rare 1.38 acre parcel is nestled into rolling hills and surrounded by multi-million dollar luxury homes with panoramic views of mature trees and indescribable natural beauty with Lower Long Lake right outside your doorstep! Enjoy being within "golf-cart" distance of Forest Lake Country Club, walking distance from Johnson Nature Center and only a 3 minute drive from top-ranked Bloomfield Hills High School! Located in a highly exclusive area with lake privileges, this is truly a one of a kind opportunity offering the perfect balance of seclusion and convenience. One of very few parcels remaining to be built on in this specific, highly coveted location with unmatched, natural characteristics that cannot duplicated or found anywhere else! Endless versatility and design options from timeless traditional to contemporary, or any unique design that meets your style preferences at a very competitive price! Visit Cranbrook's model home for inspiration and bring your "forever home" vision to life!
Waterfront
Water Name: lower long lake
Water Description: Lake Privileges
General Information
Sale Price: $3,274,900
Price/SqFt: $528
Status: Active
MLS#: rcomi20250002161
City: bloomfield twp
Post Office: bloomfield hills
Schools: bloomfield hills
County: Oakland
Subdivision: suprvr's plat no 7 - bloomfield twp
Acres: 1.34
Lot Dimensions: 99x327x262x76x119x225
Bedrooms:4
Bathrooms:4 (3 full, 1 half)
House Size: 6,200 sq.ft.
Acreage: 1.34 est.
Year Built: 2025
Property Type: Single Family
Style: Colonial,Contemporary
Features & Room Sizes
Bedroom 1:
Bedroom 2 :
Bedroom 3:
Bedroom 4:
Family Room:
Greatroom:
Dinning Room:
Kitchen:
Livingroom:
Pole Buildings:
Paved Road: Paved
Garage: 5 Car
Garage Description: Direct Access,Electricity,Door Opener,Attached,Basement Access
Construction: Other
Exterior: Other
Exterior Misc: Lighting
Fireplaces: 1
Fireplace Description: Gas
Basement: Yes
Basement Description: Unfinished,Walkout Access
Foundation : Basement
Appliances: Built-In Refrigerator,Dishwasher,Disposal,Double Oven,Dryer,Exhaust Fan,Gas Cooktop,Range Hood,Trash Compactor,Washer
Cooling: Ceiling Fan(s),Central Air
Heating: Forced Air
Fuel: Natural Gas
Waste: Septic Tank (Existing)
Watersource: Public (Municipal)
Tax, Fees & Legal
Home warranty: No
Est. Summer Taxes: $3,061
Est. Winter Taxes: $2,917
HOA fees: 1
HOA fees Period: Annually
Legal Description: T2N, R10E, SEC 8 SUPERVISOR'S PLAT NO. 7 PART OF LOT 36 BEG AT NW LOT COR, TH ELY ALG NLY LOT LINE 262.95 FT TO NE LOT COR, TH ALG LOT LINE S 20-29-00 E 27.57 FT & S 34-34-00 E 47.43 FT, TH S 47-57-00 W 120 FT, TH S 03-57-00 E 225 FT, TH N 89-43-00 W ALG LOT LINE 100 FT TO SW LOT COR, TH NWLY ALG LOT LINE 327.17 FT TO BEG

IDX provided courtesy of Realcomp II Ltd. via Atlas Real Estate and Realcomp II Ltd, ©2025 Realcomp II Ltd. Shareholders
Listing By: Nicolas Petrucci of @properties Christie's Int'l R.E. Birmingham, Phone: (248) 850-8632

