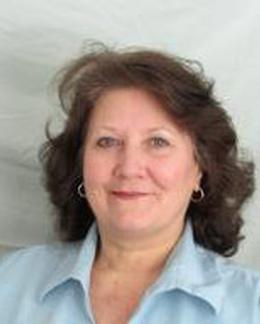$375,000 pending
1667 fulmer street, ann arbor, MI 48103
| Beds 3 | Baths 2 | 1,200 Sqft | 0.22 Acres |
|
1 of 21 |
Property Description
Make this charming place your own! A sweet retreat tucked into a neighborhood surrounded by nature trails and parks for year round recreation. Desirable Forsythe and Wines school district, plenty of parking, excellent commuter location, and great potential for a possible investment. This 3 bedroom 2 bath ranch sits on a wooded lot with a 2 car detached garage. Featuring hardwood floors throughout, ample closet space, dual decks for entertaining and pergola out front. Home has been well maintained, ready for the new owner! Motivated Seller! So many possibilities with this one! Currently non-homestead taxes. All agents to verify information. A licensed agent must be present for any and all showings/inspections.
General Information
Sale Price: $375,000
Price/SqFt: $313
Status: Pending
MLS#: rcomi20240070394
City: ann arbor
Post Office: ann arbor
Schools: ann arbor
County: Washtenaw
Acres: 0.22
Lot Dimensions: 60.00 x 162.00
Bedrooms:3
Bathrooms:2 (2 full, 0 half)
House Size: 1,200 sq.ft.
Acreage: 0.22 est.
Year Built: 1935
Property Type: Single Family
Style: Ranch
Features & Room Sizes
Bedroom 1:
Bedroom 2 :
Bedroom 3:
Bedroom 4:
Family Room:
Greatroom:
Dinning Room:
Kitchen:
Livingroom:
Pole Buildings:
Paved Road: Paved
Garage: 2 Car
Garage Description: Side Entrance,Detached
Construction: Wood
Exterior: Wood
Exterior Misc: Lighting
Basement: Yes
Basement Description: Interior Entry (Interior Access),Unfinished
Foundation : Crawl,Basement
Appliances: Dishwasher,Disposal,Dryer,Free-Standing Gas Oven,Free-Standing Gas Range,Free-Standing Refrigerator,Microwave,Stainless Steel Appliance(s),Washer
Cooling: Central Air
Heating: Forced Air
Fuel: Natural Gas
Waste: Public Sewer (Sewer-Sanitary)
Watersource: Public (Municipal)
Tax, Fees & Legal
Home warranty: No
Est. Summer Taxes: $5,292
Est. Winter Taxes: $1,530
Legal Description: PRT LOT 51, GARDEN HOMES PARK SUB, BEG SE COR LOT 51, TH N 89 DEG 26' 05" W 162.09 FT; TH N 00 DEG 03' 30" E 60 FT; TH S 89 DEG 26' 05" E 162.06 FT ; TH S 00 DEG 02' 00" W 60 FT TO THE POB, CONT .22 AC+- SUBJECT TO ANY EASEMENTS AND RESTRICTIONS OF RECORD. Split on 07/15/2003 from 09-09-19-212-027,09-09-19-212-026, 09-09-19-212-025;

IDX provided courtesy of Realcomp II Ltd. via Atlas Real Estate and Realcomp II Ltd, ©2025 Realcomp II Ltd. Shareholders
Listing By: Rhiannon McCarty of Remerica United Realty-Brighton, Phone: (810) 202-1850

