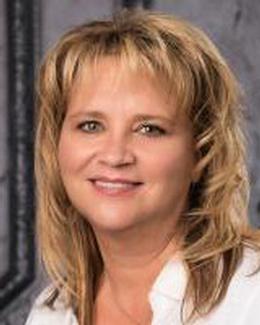$275,000 for Sale
1831 helen street, detroit, MI 48207
| Beds 3 | Baths 2 | 1,230 Sqft | 0.09 Acres |
|
1 of 47 |
Property Description
Classic charm and modern luxury come together in perfect harmony in this Islandview home. This fully remodeled 3-bedroom, 1.5-bath Foursquare is tucked away just off Kercheval, and near the many shops and restaurants in West Village. Step inside to discover a warm, inviting interior with refinished, historic hardwood floors throughout. The open-concept kitchen features a stunning waterfall quartz island and flows seamlessly into the dining area, making it perfect for hosting memorable gatherings. A convenient first-floor lavatory adds functionality, while the second-floor spa-like bath is your personal oasis, complete with a relaxing soak tub and a sleek glass stand-in shower. Roof, furnace, central air, all new. Fenced back yard. Just moments from Belle Isle, the buzz of Eastern Market, and the energy of Downtown Detroit, this home offers a lifestyle full of convenience, recreation and city living.
General Information
Sale Price: $275,000
Price/SqFt: $224
Status: Active
MLS#: rcomi20240092714
City: detroit
Post Office: detroit
Schools: detroit
County: Wayne
Subdivision: teffts sub (plats)
Acres: 0.09
Lot Dimensions: 35.00 x 106.00
Bedrooms:3
Bathrooms:2 (1 full, 1 half)
House Size: 1,230 sq.ft.
Acreage: 0.09 est.
Year Built: 1910
Property Type: Single Family
Style: Other
Features & Room Sizes
Bedroom 1:
Bedroom 2 :
Bedroom 3:
Bedroom 4:
Family Room:
Greatroom:
Dinning Room:
Kitchen:
Livingroom:
Pole Buildings:
Paved Road: Paved
Garage: No Garage
Construction: Other,Vinyl
Exterior: Other,Vinyl
Exterior Misc: Lighting,Fenced
Basement: Yes
Basement Description: Unfinished
Foundation : Basement
Cooling: Central Air
Heating: Forced Air
Fuel: Natural Gas
Waste: Public Sewer (Sewer-Sanitary)
Watersource: Public (Municipal)
Tax, Fees & Legal
Home warranty: No
Est. Summer Taxes: $2,536
Est. Winter Taxes: $35
Legal Description: W HELEN S 25 FT 69 N 10 FT 68 TEFFTS SUB L23 P19 PLATS, WCR 15/115 35 X 106

IDX provided courtesy of Realcomp II Ltd. via Atlas Real Estate and Realcomp II Ltd, ©2025 Realcomp II Ltd. Shareholders
Listing By: Jan Dijkers of Berkshire Hathaway HomeServices The Loft Warehouse, Phone: (313) 658-6400

