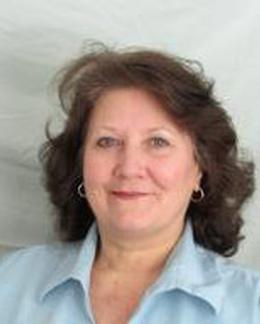$600,000 pending
2537 georgetown boulevard, ann arbor, MI 48105
| Beds 4 | Baths 3 | 1,944 Sqft | 0.16 Acres |
|
1 of 45 |
Property Description
Don’t miss this beautifully updated colonial in the highly sought-after Forest Hills neighborhood, offering a prime location just steps away from Sugarbush Park. Relax on the paver patio overlooking a picturesque, fenced backyard with a park-like setting. Inside, the main level impresses with stunning hardwood floors throughout, a spacious family room featuring a gas fireplace with brick surround, hearth and built-ins, and a fully renovated kitchen with quartz countertops, a center island, new white cabinetry, recessed lighting, and stainless steel appliances. Upstairs, the Primary suite includes an en-suite bath, complemented by three additional spacious bedrooms and a second full bath. Recent updates include A/C, new water heater, and a radon mitigation system. Home Energy Score of 2. Full details on City Stream website. The home’s east-west exposure fills the space with natural light, enhanced by a bay window in the large living room and an oversized picture window in the formal dining room. The basement is a blank slate, ready for your finishing touches to create additional living or recreation space. Enjoy the convenience of being just a block from Orchard Hills Athletic Club’s summer pools and having quick access to U-M North Campus, U-M Medical Center, Domino’s Farms, and US-23/M-14.
General Information
Sale Price: $600,000
Price/SqFt: $309
Status: Pending
MLS#: rcomi20250005162
City: ann arbor
Post Office: ann arbor
Schools: ann arbor
County: Washtenaw
Subdivision: forest hills sub no 2
Acres: 0.16
Lot Dimensions: 61.00 x 120.00
Bedrooms:4
Bathrooms:3 (2 full, 1 half)
House Size: 1,944 sq.ft.
Acreage: 0.16 est.
Year Built: 1965
Property Type: Single Family
Style: Colonial
Features & Room Sizes
Bedroom 1:
Bedroom 2 :
Bedroom 3:
Bedroom 4:
Family Room:
Greatroom:
Dinning Room:
Kitchen:
Livingroom:
Pole Buildings:
Paved Road: Paved,Pub. Sidewalk
Garage: 2 Car
Garage Description: Electricity,Door Opener,Attached
Construction: Aluminum,Brick,Stone
Exterior: Aluminum,Brick,Stone
Exterior Misc: Fenced
Fireplaces: 1
Fireplace Description: Gas
Basement: Yes
Basement Description: Unfinished
Foundation : Basement
Appliances: Built-In Electric Oven,Built-In Gas Range,Dishwasher,Disposal,Dryer,Exhaust Fan,Free-Standing Refrigerator,Microwave,Stainless Steel Appliance(s),Washer
Cooling: Ceiling Fan(s),Central Air
Heating: Forced Air
Fuel: Natural Gas
Waste: Public Sewer (Sewer-Sanitary)
Watersource: Public (Municipal)
Tax, Fees & Legal
Home warranty: No
Est. Summer Taxes: $10,264
Est. Winter Taxes: $1,711
Legal Description: LOT 187 FOREST HILLS SUBDIVISION NO 2

IDX provided courtesy of Realcomp II Ltd. via Atlas Real Estate and Realcomp II Ltd, ©2025 Realcomp II Ltd. Shareholders
Listing By: Glenda Gerbstadt of Coldwell Banker Professionals-AA, Phone: (734) 930-0200

