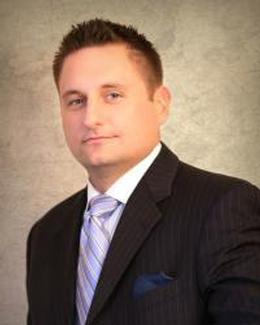$499,900 pending
3629 phillips avenue, berkley, MI 48072
| Beds 3 | Baths 3 | 1,682 Sqft | 0.19 Acres |
|
1 of 9 |
Property Description
Welcome to this move in ready colonial with THREE bedrooms and TWO full baths as well as a half bath on the main floor. As you enter you will be greeted with a covered front porch, an inviting entry foyer, and a spacious living room with a cozy fireplace. Enjoy the convenience of having a large dining room with a door wall to the expansive 12x12 deck. The kitchen allows for seamless entertaining featuring 42" upper cabinets, granite countertops, and custom tiled backsplash. Don't miss the 9' ceilings, crown moldings & hardwood floors throughout. You will have the convenience of a 2nd floor laundry, private master suite w/walk-in closet & ceramic tiled bath. The lower level is a blank canvas offering a full basement w/egress window perfect for adding more living space or additional storage options. Outside is a 2-car detached garage w/door opener, and great sized lot. This home is ideally located a short distance to Beaumont hospital & all that the City of Berkley has to offer. BATVAI
General Information
Sale Price: $499,900
Price/SqFt: $297
Status: Pending
MLS#: rcomi20250000895
City: berkley
Post Office: berkley
Schools: berkley
County: Oakland
Subdivision: cottage homes sub
Acres: 0.19
Lot Dimensions: 40.00 x 110.00
Bedrooms:3
Bathrooms:3 (2 full, 1 half)
House Size: 1,682 sq.ft.
Acreage: 0.19 est.
Year Built: 2015
Property Type: Single Family
Style: Colonial
Features & Room Sizes
Bedroom 1:
Bedroom 2 :
Bedroom 3:
Bedroom 4:
Family Room:
Greatroom:
Dinning Room:
Kitchen:
Livingroom:
Pole Buildings:
Paved Road: Paved
Garage: 2 Car
Garage Description: Attached
Construction: Vinyl
Exterior: Vinyl
Fireplaces: 1
Basement: Yes
Basement Description: Daylight,Unfinished
Foundation : Basement
Cooling: Central Air
Heating: Forced Air
Fuel: Natural Gas
Waste: Public Sewer (Sewer-Sanitary)
Watersource: Public (Municipal)
Tax, Fees & Legal
Home warranty: No
Est. Summer Taxes: $7,609
Est. Winter Taxes: $337
Legal Description: T1N, R11E, SEC 7 COTTAGE HOMES SUB S 40 FT OF LOT 413

IDX provided courtesy of Realcomp II Ltd. via Atlas Real Estate and Realcomp II Ltd, ©2025 Realcomp II Ltd. Shareholders
Listing By: Sammy Sakla of KW Professionals, Phone: (734) 459-4700

