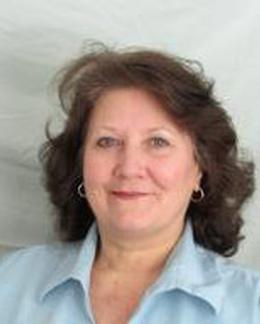$487,000 for Sale
4694 herd road, metamora, MI 48455
| Beds 4 | Baths 3 | 2,735 Sqft | 6.02 Acres |
|
1 of 58 |
Property Description
Looking for that lifestyle change and wanting your own slice of heaven? This is just about everything you need to be self-sufficient. This home has been being updated since the present owners purchased this homestead in 2013 thru just a month ago. 1st floor primary suite with top shelf amenities; large kitchen with gathering areas for meals and conversations. Quiet living room with a cozy fireplace; 1st floor laundry; large pantry; 3 good size bedrooms on the second floor with half bath; HUGE game room in the basement with loads of storage areas; large back deck with either a garden area or for farm animals. Outbuildings include large, spacious garage w/attached lawn equipment area on back; second pole barn for equipment storage or stalls; chicken coop; pump house now used for garden needs...and a nice deer blind. Natural gas across the road and all of this is on a paved road just minutes to Metamora/Hadley state park with beach, paddle boats, camping, hiking trails, etc. This property is close to 5500 acres of state land for all outdoor activities.
General Information
Sale Price: $487,000
Price/SqFt: $178
Status: Active
MLS#: rcomi20240067438
City: hadley twp
Post Office: metamora
Schools: lapeer
County: Lapeer
Acres: 6.02
Lot Dimensions: 240 x 1113 x 227 x 1121
Bedrooms:4
Bathrooms:3 (2 full, 1 half)
House Size: 2,735 sq.ft.
Acreage: 6.02 est.
Year Built: 0
Property Type: Single Family
Style: Farmhouse
Features & Room Sizes
Bedroom 1:
Bedroom 2 :
Bedroom 3:
Bedroom 4:
Family Room:
Greatroom:
Dinning Room:
Kitchen:
Livingroom:
Pole Buildings:
Paved Road: Paved
Garage: 2.5 Car
Garage Description: Detached
Construction: Brick Veneer (Brick Siding),Vinyl
Exterior: Brick Veneer (Brick Siding),Vinyl
Exterior Misc: Lighting
Fireplaces: 1
Basement: Yes
Basement Description: Partially Finished
Foundation : Basement,Michigan Basement
Appliances: Built-In Electric Oven,Dishwasher,Free-Standing Refrigerator,Gas Cooktop
Cooling: Ceiling Fan(s),Central Air
Heating: Forced Air
Fuel: LP Gas/Propane
Waste: Septic Tank (Existing)
Watersource: Well (Existing)
Tax, Fees & Legal
Home warranty: No
Est. Summer Taxes: $1,244
Est. Winter Taxes: $1,459
Legal Description: SEC 23 T6N R9E N 231 FT OF S 683.45 FT OF E 1320 FT OF S 1/2 OF NE 1/4, EX W 185.33 FT THEREOF. 6.02 A.

IDX provided courtesy of Realcomp II Ltd. via Atlas Real Estate and Realcomp II Ltd, ©2024 Realcomp II Ltd. Shareholders
Listing By: Kathleen Stockley of Willowdale Realty & Dev, Phone: (248) 628-5800

