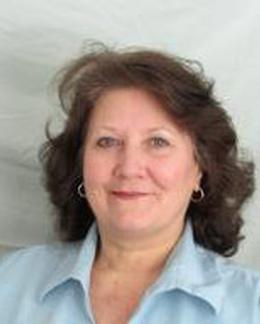$899,900 for Sale
9425 lake may road, hawks, MI 49743
| Beds 3 | Baths 4 | 2,072 Sqft | 98.03 Acres |
|
1 of 38 |
Property Description
Discover your own secluded paradise on this expansive 98-acre retreat in northern Michigan, where a sprawling Perma Log Ranch meets nature at its finest. Perfectly situated for year-round recreation and relaxation, the centerpiece of this private sanctuary is a 15-acre lake—ideal for fishing, kayaking, and swimming. The thoughtfully designed home offers classic charm and modern comfort. The great room, featuring vaulted natural wood ceilings and a large flush wood insert Hybrid-FRYE with door (83,200 BTUs), showcases stunning views of the lake. The open-concept kitchen has sightlines into the dining and living areas, creating the perfect setting for entertaining while enjoying panoramic sights. More features include three spacious bedrooms, four full bathrooms, and a private sauna for the ultimate in relaxation. Additional amenities include a 3.5-car attached garage, two standalone garages, a pole barn, and a gardening shed—ideal for hobbyists and outdoor enthusiasts. Experience the tranquility of the seasons, from peaceful summer kayaking to cozy winter nights by the fire. A Generac 22k generator and Well Connect GeoThermal 2.5-ton system for heating and cooling ensure year-round comfort. This property promises unparalleled privacy, natural beauty, and a lifestyle of serenity.
Waterfront
Water Name: bear lake
Water Description: Lake Front,Private Water Frontage
General Information
Sale Price: $899,900
Price/SqFt: $434
Status: Active
MLS#: rcomi20240081707
City: bismarck twp
Post Office: hawks
Schools: rogers city area
County: Presque Isle
Acres: 98.03
Lot Dimensions: Irregular
Bedrooms:3
Bathrooms:4 (4 full, 0 half)
House Size: 2,072 sq.ft.
Acreage: 98.03 est.
Year Built: 1972
Property Type: Single Family
Style: Ranch
Features & Room Sizes
Bedroom 1:
Bedroom 2 :
Bedroom 3:
Bedroom 4:
Family Room:
Greatroom:
Dinning Room:
Kitchen:
Livingroom:
Pole Buildings:
Paved Road: Gravel
Garage: 3 Car,2.5 Car,3.5 Car
Garage Description: Electricity,Heated,Attached,Detached
Construction: Other
Exterior: Other
Fireplaces: 1
Fireplace Description: Natural
Basement: Yes
Basement Description: Finished,Walkout Access
Foundation : Basement
Appliances: Dishwasher,Double Oven,Dryer,Electric Cooktop,Free-Standing Refrigerator,Trash Compactor,Washer
Cooling: Ceiling Fan(s),Central Air,Heat Pump
Heating: Forced Air,Heat Pump
Fuel: Heat Pump,Geo-Thermal,LP Gas/Propane
Waste: Septic Tank (Existing)
Watersource: Well (Existing)
Tax, Fees & Legal
Home warranty: No
Est. Summer Taxes: $1,998
Est. Winter Taxes: $1,366
Legal Description: See Public Records

IDX provided courtesy of Realcomp II Ltd. via Atlas Real Estate and Realcomp II Ltd, ©2025 Realcomp II Ltd. Shareholders
Listing By: Kari R Couture of Century 21 Curran & Oberski, Phone: (313) 274-7200

