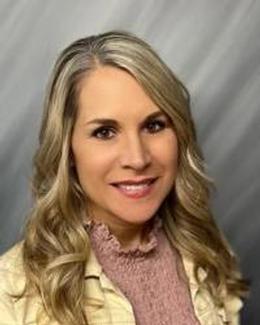$119,900 for Sale
9661 asbury park, detroit, MI 48227
| Beds 3 | Baths 1 | 1,114 Sqft | 0.10 Acres |
|
1 of 19 |
Property Description
This beautifully renovated 3-bedroom, 1-bathroom home is a true gem and an ideal opportunity for first-time buyers or anyone seeking a stylish upgrade. Step inside to discover a bright and welcoming interior, thoughtfully updated with fresh paint, new flooring, and an abundance of natural light that fills the spacious living area. The modern kitchen is a standout, featuring sleek countertops and stylish cabinetry—perfect for cooking and entertaining alike. Each of the three generously sized bedrooms offers comfort and flexibility, whether for family, guests, or a home office setup. The bathroom has been tastefully remodeled with contemporary fixtures and elegant tilework, creating a spa-like feel. Outside, enjoy a low-maintenance yard and charming curb appeal in a peaceful neighborhood setting. With close proximity to schools, parks, shopping, and dining, this home effortlessly blends comfort, convenience, and charm—ready for you to move in and make it your own.
General Information
Sale Price: $119,900
Price/SqFt: $108
Status: Active
MLS#: rcomi20250024349
City: detroit
Post Office: detroit
Schools: detroit
County: Wayne
Subdivision: frischkorns grand-dale (plats)
Acres: 0.1
Lot Dimensions: 36.00 x 118.00
Bedrooms:3
Bathrooms:1 (1 full, 0 half)
House Size: 1,114 sq.ft.
Acreage: 0.1 est.
Year Built: 1941
Property Type: Single Family
Style: Bungalow
Features & Room Sizes
Bedroom 1:
Bedroom 2 :
Bedroom 3:
Bedroom 4:
Family Room:
Greatroom:
Dinning Room:
Kitchen:
Livingroom:
Pole Buildings:
Paved Road: Paved
Garage: No Garage
Construction: Brick
Exterior: Brick
Basement: Yes
Basement Description: Unfinished
Foundation : Basement
Heating: Forced Air
Fuel: Natural Gas
Waste: Public Sewer (Sewer-Sanitary)
Watersource: Public (Municipal)
Tax, Fees & Legal
Home warranty: No
Est. Summer Taxes: $1,028
Est. Winter Taxes: $93
Legal Description: W ASBURY PARK 803 FRISCHKORNS GRAND-DALE SUB L50 P66 PLATS, W C R 22/196 36 X 117.75

IDX provided courtesy of Realcomp II Ltd. via Atlas Real Estate and Realcomp II Ltd, ©2025 Realcomp II Ltd. Shareholders
Listing By: Jeff Glover of KW Professionals, Phone: (734) 459-4700

