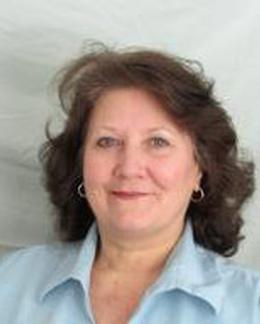$285,000 for Sale
32639 anita drive, westland, MI 48185
| Beds 3 | Baths 2 | 1,100 Sqft | 0.12 Acres |
|
1 of 20 |
Property Description
*Open House Wednesday (4/23) 5pm-7pm* This fully renovated 3-bedroom, 1.5-bath home in Westland with Livonia schools offers a fresh, move-in ready home and a prime location near some of the area’s best outdoor spaces. Inside, the living room welcomes you with natural light pouring through a large bay window, luxury vinyl plank flooring and neutral finishes that suit any style. The kitchen stands out with a stunning quartz countertop that stretches wall-to-wall, upgraded stainless steel appliances, plenty of cabinetry, and a spacious walk-in pantry. All three bedrooms have new carpet and great closet space. The full bath is located just outside the bedrooms for privacy, and the half bath is conveniently placed at the top of the basement stairs—ideal for guests. The finished basement gives you an additional 900 sq ft of living or entertaining space and offers dedicated areas for laundry, mechanicals, storage, and entertaining. Outside, enjoy a fully fenced backyard and a two-car garage. Additional Updates include; Furnace, Central Air, Hot Water Heater, lighting fixtures, Interior and Exterior doors, vinyl siding and garage door with opener. Located in Boulevard Gardens, this home puts you just steps from the natural beauty of Hines Drive. Spend your mornings on the trails, weekends at Nankin Mills or Nankin Lake, and stop by the farmers market on your way home. With scenic paths, a kayak launch, and tranquil views all nearby, it’s a rare opportunity to enjoy a fully updated home with nature right at your doorstep. Pre-Approved Buyers only Please.
General Information
Sale Price: $285,000
Price/SqFt: $259
Status: Active
MLS#: rcomi20250027466
City: westland
Post Office: westland
Schools: livonia
County: Wayne
Subdivision: boulevard gardens sub no 3
Acres: 0.12
Lot Dimensions: 50.00 x 105.00
Bedrooms:3
Bathrooms:2 (1 full, 1 half)
House Size: 1,100 sq.ft.
Acreage: 0.12 est.
Year Built: 1956
Property Type: Single Family
Style: Ranch
Features & Room Sizes
Bedroom 1:
Bedroom 2 :
Bedroom 3:
Bedroom 4:
Family Room:
Greatroom:
Dinning Room:
Kitchen:
Livingroom:
Pole Buildings:
Paved Road: Paved
Garage: 2.5 Car
Garage Description: Detached
Construction: Brick,Vinyl
Exterior: Brick,Vinyl
Exterior Misc: Fenced
Basement: Yes
Basement Description: Finished
Foundation : Basement
Appliances: Dishwasher,Disposal,Free-Standing Gas Range,Free-Standing Refrigerator,Microwave,Stainless Steel Appliance(s)
Cooling: Ceiling Fan(s),Central Air
Heating: Forced Air
Fuel: Natural Gas
Waste: Public Sewer (Sewer-Sanitary)
Watersource: Public (Municipal)
Tax, Fees & Legal
Home warranty: No
Est. Summer Taxes: $3,420
Est. Winter Taxes: $1,328
Legal Description: 03F650 LOT 650 BOULEVARD GARDENS SUB NO 3 T2S R9E L 78 P 72 73 74 75 WCR

IDX provided courtesy of Realcomp II Ltd. via Atlas Real Estate and Realcomp II Ltd, ©2025 Realcomp II Ltd. Shareholders
Listing By: Stacy M Ramsay of RE/MAX Leading Edge, Phone: (313) 277-7777

