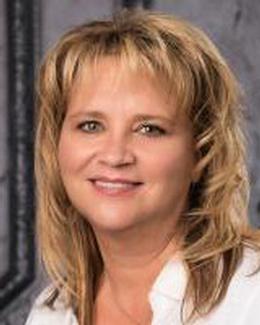$599,900 for Sale
5053 hidden ridge drive, metamora, MI 48455
| Beds 3 | Baths 2 | 1,867 Sqft | 3.33 Acres |
|
1 of 43 |
Property Description
Here is it! The house that you have been waiting for! Custom built, 2 x6 walls, IMMACULATE, one owner home on a paved road. This open floor plan ranch is situated on over 3 acres. It has hard surface floors throughout, granite, upgraded cabinets, and top end stainless steel appliances. The walkout basement is partially finished and rough plumbed for a bathroom (with lots of storage). It has a whole house generator and R/O system, 3 car finished garage with custom cabinets, and a maintenance free Trex deck. The 30 x 30 outbuilding has electric, cement floors, and is connected to the generator. There is a leveled spot next to the home to park additional cars or a motorhome. There is more!!!!! The 40.15 acres behind the home is part of the neighborhood. It is great as a walking path or riding your recreational toys. There are so many more pluses to this home that I can't name all of them. The seller is building a new house and is scheduled to be completed early to mid July. Occupancy is when their house is completed. Believe be! It's worth the wait!!!!
Waterfront
Water Name: pond
General Information
Sale Price: $599,900
Price/SqFt: $321
Status: Active
MLS#: rcomi20250024950
City: hadley twp
Post Office: metamora
Schools: goodrich
County: Lapeer
Acres: 3.33
Lot Dimensions: 296 x 684 x 144 x 695
Bedrooms:3
Bathrooms:2 (2 full, 0 half)
House Size: 1,867 sq.ft.
Acreage: 3.33 est.
Year Built: 2019
Property Type: Single Family
Style: Ranch
Features & Room Sizes
Bedroom 1:
Bedroom 2 :
Bedroom 3:
Bedroom 4:
Family Room:
Greatroom:
Dinning Room:
Kitchen:
Livingroom:
Pole Buildings:
Paved Road: Paved,Private
Garage: 3 Car
Garage Description: Direct Access,Electricity,Door Opener,Workshop,Attached
Construction: Brick,Vinyl
Exterior: Brick,Vinyl
Exterior Misc: Lighting
Fireplaces: 1
Fireplace Description: Gas
Basement: Yes
Basement Description: Partially Finished,Walk-Out Access
Foundation : Basement
Appliances: Dishwasher,Dryer,Free-Standing Gas Oven,Free-Standing Refrigerator,Ice Maker,Stainless Steel Appliance(s),Washer
Cooling: Ceiling Fan(s),Central Air
Heating: Forced Air
Fuel: Natural Gas
Waste: Septic Tank (Existing)
Watersource: Well (Existing)
Tax, Fees & Legal
Home warranty: No
Est. Summer Taxes: $1,953
Est. Winter Taxes: $4,294
HOA fees: 1
HOA fees Period: Annually
Legal Description: T6N R9E SEC 8 PT OF SE 1/4 OF SEC BEG AT A PT THAT IS N 89 DEG 40'56" E 1839.03 FT AND N 0 DEG 00'12" E 974.04 FT FROM S 1/4 CORN; TH N 41 DEG 49'54" W 144.39 FT; TH N 58 DEG 46'46" E 696.29 FT; TH S 23 DEG 40'34" E 296.78 FT; TH S 72 DEG 21'14" W 648.87 FT TO POB. 3.33 AC. TOGETHER WITH AND SUBJECT TO AN EASEMENT FOR INGRESS AND EGRESS.

IDX provided courtesy of Realcomp II Ltd. via Atlas Real Estate and Realcomp II Ltd, ©2025 Realcomp II Ltd. Shareholders
Listing By: Renee Higdon of Atlas Real Estate

