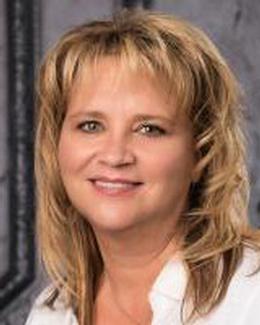$435,000 pending
8297 jordan road, grand blanc, MI 48439
| Beds 4 | Baths 2 | 1,650 Sqft | 23.69 Acres |
|
1 of 34 |
Property Description
Welcome to Your Very Own Private Oasis in Grand Blanc/Atlas Township! Tucked away on over 23 breathtaking acres, and been in the family almost 30 years (meticulously maintained) This one-of-a-kind property offers the perfect blend of rustic charm and modern convenience — all just minutes from Davison, Goodrich, and Ortonville. A true hunter’s paradise, this estate is a complete time capsule with Kearsley Creek gracefully winding through the land, attracting wildlife of all kinds — from small game to trophy-worthy game. Whether you're exploring the property or simply enjoying the fresh air, the natural beauty surrounding you is second to none. Inside, the home boasts a NEW boiler, NEW interior doors, FINISHED WALKOUT BASEMENT, and panoramic views from every window. The sunroom is a showstopper, offering an “IMAX-style” view of the serene creek and wooded landscape beyond — the ultimate spot to unwind year-round. The attached 2-car heated garage provides everyday convenience, while the oversized heated pole barn with a metal roof is ideal for all your tools, toys, and projects. And yes, while you’re surrounded by nature, this home still runs on natural gas! That’s rare for a property with this much land. Bring your boots, your vision, and your sense of adventure, because opportunities like this don’t come around often. Whether you're an outdoor enthusiast, a homesteader at heart, or someone who simply wants space and serenity, this property is ready to welcome you home.
Waterfront
Water Name: kearsley creek
Water Description: Creek
General Information
Sale Price: $435,000
Price/SqFt: $264
Status: Pending
MLS#: rcomi20250026792
City: atlas twp
Post Office: grand blanc
Schools: goodrich
County: Genesee
Acres: 23.69
Lot Dimensions: 430.00 x 1309.50
Bedrooms:4
Bathrooms:2 (2 full, 0 half)
House Size: 1,650 sq.ft.
Acreage: 23.69 est.
Year Built: 1965
Property Type: Single Family
Style: Split Level
Features & Room Sizes
Bedroom 1:
Bedroom 2 :
Bedroom 3:
Bedroom 4:
Family Room:
Greatroom:
Dinning Room:
Kitchen:
Livingroom:
Pole Buildings:
Paved Road: Dirt
Garage: 2 Car
Garage Description: Attached
Construction: Block,Wood
Exterior: Block,Wood
Fireplaces: 1
Basement: Yes
Basement Description: Finished,Walk-Out Access
Foundation : Basement
Heating: Baseboard
Fuel: Natural Gas
Waste: Septic Tank (Existing)
Watersource: Well (Existing)
Tax, Fees & Legal
Home warranty: No
Est. Summer Taxes: $1,584
Est. Winter Taxes: $3,464
Legal Description: A PARCEL OF LAND BEG AT INTERIOR 1/4 COR OF SEC TH S 87 DEG 56 MIN 25 SEC E 788.07 FT TH N 01 DEG 53 MIN 41 SEC E 1310.09 FT TH N 88 DEG 01 MIN 39 SEC W 788.07 FT TH S 01 DEG 53 MIN 41 SEC W 1309.54 FT TO PL OF BEG SEC 5 T6N R8E 23.69 (02) FR 02-05-200-008 & 010

IDX provided courtesy of Realcomp II Ltd. via Atlas Real Estate and Realcomp II Ltd, ©2025 Realcomp II Ltd. Shareholders
Listing By: Sarina Leese of Real Estate For A CAUSE, Phone: (810) 344-7275

